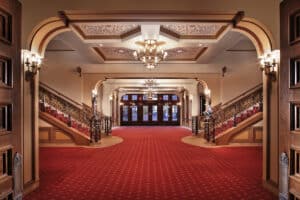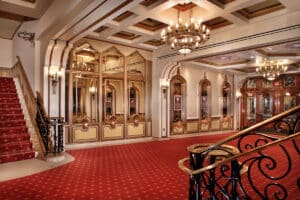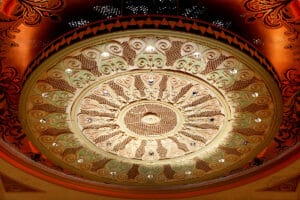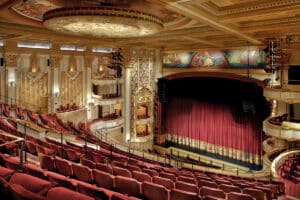Restoring Santa Barbara’s Grand Dame
In its 100-year history, The Granada Theatre has worn many hats. The building started life as a silent movie and live theater venue in 1924 before morphing into a movie palace in the 1930s after Warner Bros. bought the theater. In 2008 the Grand Dame got a new lease on life with a third act, bringing the theater to its glory as a premiere performing arts venue.
When the Santa Barbara Center for the Performing Arts (SBCPA) began looking for a performing arts center site in the late 1990s, they decided that renovating an existing downtown theater was preferable to a costly new build. The board determined that with its location and natural acoustics, The Granada Theatre was the ideal solution.
Project Scope
The new performing arts center would become the home to eight resident Santa Barbara companies, and all had input into what they needed for a venue to meet their needs. The Santa Barbara Symphony and Opera Santa Barbara needed a much wider proscenium arch over the stage, the State Street Ballet needed a flexible floor to protect dancers, and UCSB Arts & Lectures required better sound and lighting. All eight companies dreamed of expanded dressing rooms.
Creating a space to serve the diverse needs and wants of each troupe fell to local 19six Architects and lead architect Monisha Adnani.
“Before I started on the project, I went to see a movie in the theater and sat in the front row so I could take in all the details,” said Adnani. “I was enamored with the theater and fell in love with it.”
As anyone who has ever done any kind of remodeling knows, the project usually morphs from original plans and budgets. Initially, the Granada restoration was expected to be a $16 million project, but once the historic restoration was underway, plans changed. The renovation ended up costing $52 million and taking five years. A large reason for the additional cost was the determination that the tower would require a costly seismic retrofit to ensure the safety of theatergoers.
Digging in
Knowing that there were only 12 sheets of existing drawings 19six was working with, it’s no surprise that unexpected things were uncovered as the renovation started.
“In the beginning, we literally crawled into every space,” said Adnani. “We didn’t have any of the mechanical or structural system information and we had to figure it out as we went.”
Part of this exploration led to the recommendation to build a basement area under the orchestra floor slab that would give the team the space to build more green rooms and dressing rooms that would allow the Granada to host larger shows like Broadway touring productions.
Historical Accuracy
Throughout the renovation, the architects worked in concert with two historians to ensure that the Granada was meticulously renovated to a 1920s look including a recreation of the original 1924 marquee. Technical and acoustical upgrades were seamlessly blended into the look of a bygone era.
One of the highlights for Adnani was when the movie theater ceiling was demolished to reveal the gorgeous original ceiling behind it. When gems like these were found, the team looked to restore rather than replace the original details. Some other historic elements that were saved or replicated were ornate plaster moldings, glass chandeliers, and the arched proscenium.
One replacement Adnani and her team fought for was expanding the lobby space and replacing the original exterior solid wood doors.
“We wanted people passing by the theater to be able to see inside to entice them to come to a show,” said Adnani.
According to her, many historic theaters in New York and Europe had replaced original wood doors with glass ones for this reason. It took over 16 different designs, but the powers that be eventually agreed to a door design that married glass and metal.
Revamped Theater
On March 6, 2008, The Granada’s facelift was revealed. In the 1,550-seat theater, patrons found improved acoustics, audio-visual systems, lighting, and sight lines. The 19six team worked with Sachs Morgan Studio to rebuild the stage house to offer increased performance space, and state-of-the-art rigging, stage mechanics, and lighting.
The restoration also included the addition of stage wing space for storage and equipment, access ramps inside the building, additional restrooms, and the basement with added space for performers.
The renovation has won numerous awards including two from the prestigious American Institute of Architects (AIA) and from Santa Barbara Beautiful.






